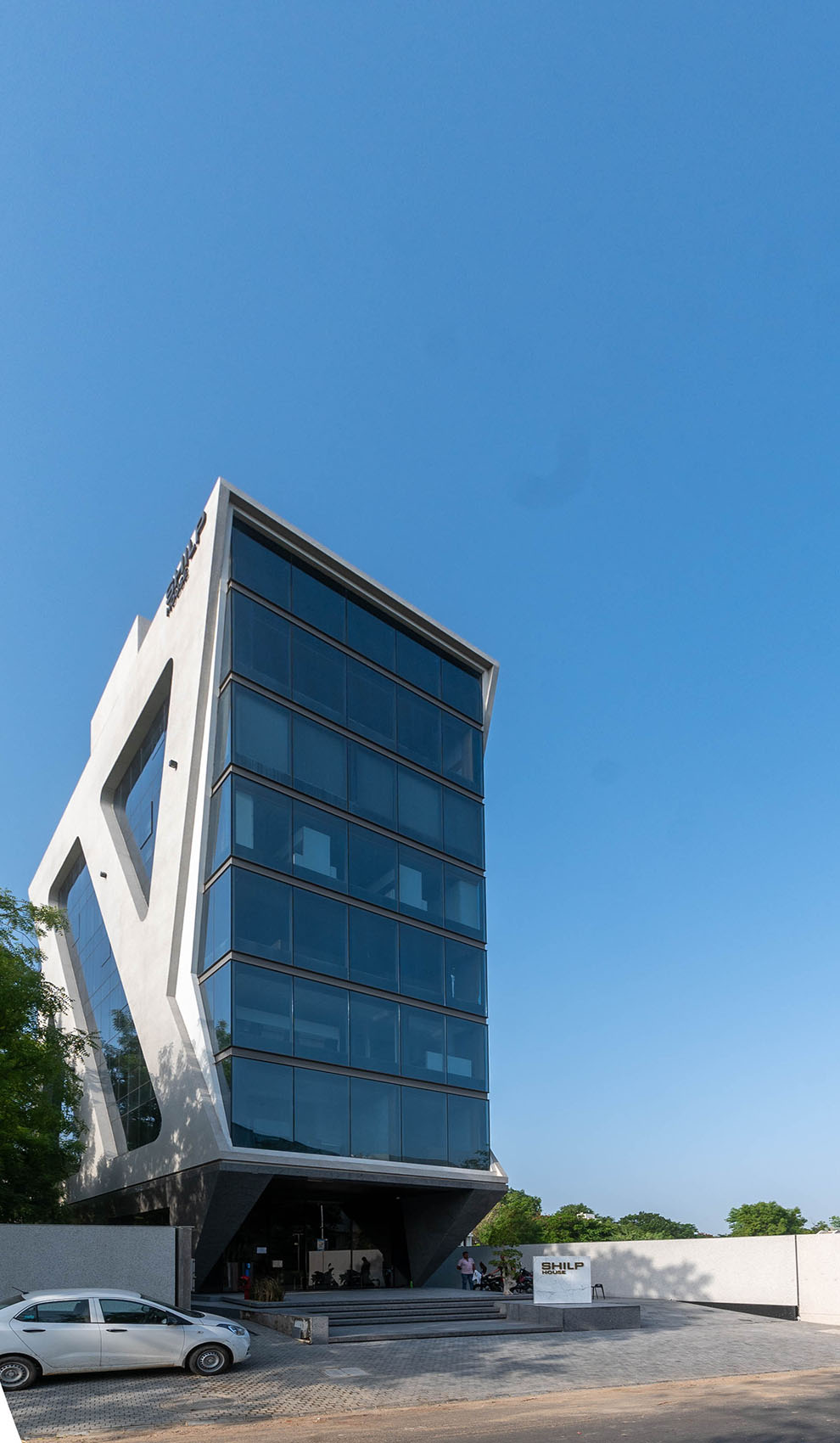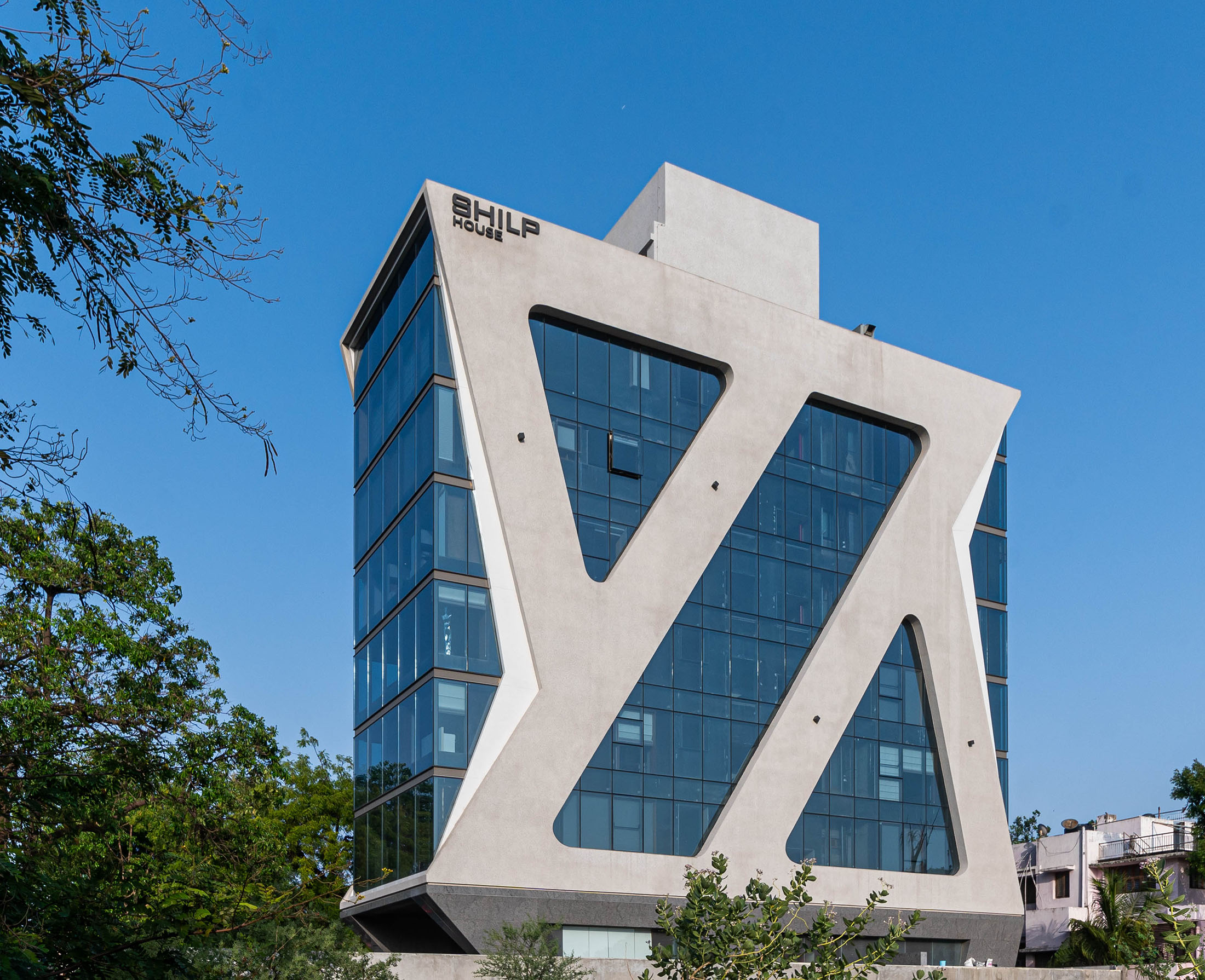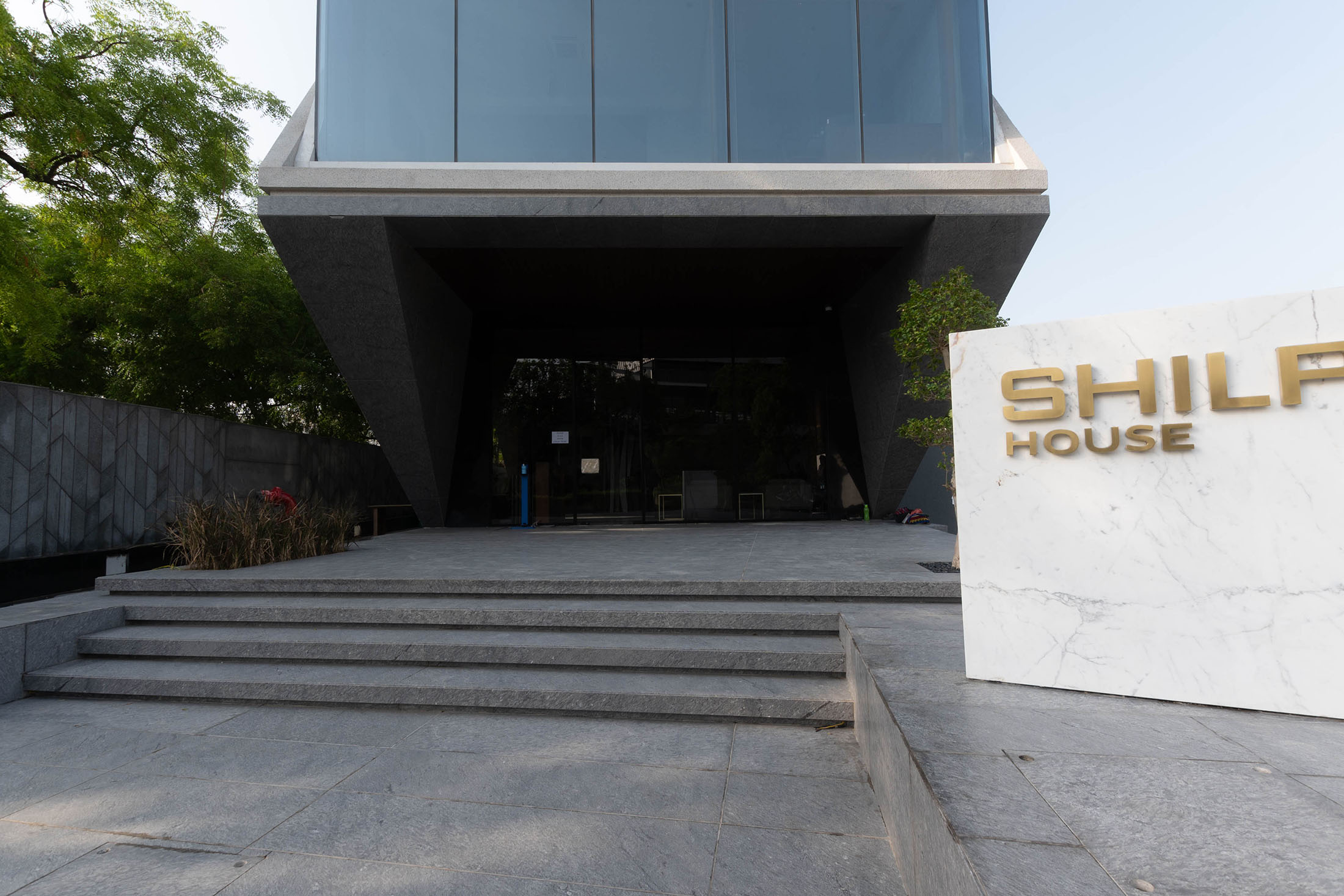SHILP HOUSE
The seven storey corporate office was designed for a real estate company.
The main aim was to create a functional yet striking and elegant building.
The structure allows optimal flexibility in interior layouts, yields generous ceiling heights and unobstructed routing of services, whereas the glass façade offers unobstructed views of the skyline.
The structure breaks the barriers by a distinctive design which is different from the conventional developments which are enclosed within compound walls.
- Location AT BODAKDEV,AHMEDABAD
- AREA IN SQ.FT. 28,800
- CLIENT SHILP GROUP


